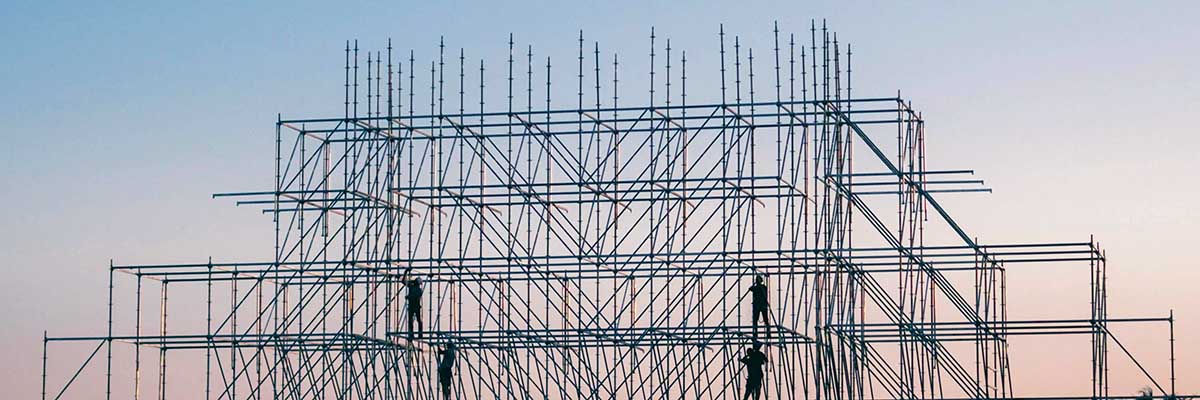
Carrying out professional activities in construction reserved for the structural engineer of a building according to generally applicable regulations:
- preparation of project documentation for supporting structures of buildings
- verification of projects in terms of mechanical resistance and stability of buildings
- technical advice regarding structural engineering and dynamics of supporting structures of buildings
- preparation of professional assessments and estimates
- performance of professional author's supervision over the implementation of buildings according to project documentation verified by the building authority in territorial or construction proceedings
preparation of project documentation of the structural engineer's part for a building permit
Content of project documentation:
- Technical report
- Structural engineering calculation
- Drawings of the shape (composition) or overview drawings
Development of project documentation of the structural engineering part for the construction of the building
Contents of project documentation:
- Technical report
- Detailed structural engineering calculation
- Shape drawings of reinforced concrete, steel, wooden structures
- Drawings of the composition of prefabricated structures
- Drawings of reinforcement of reinforced concrete structures
- Detail drawings
- Reports of reinforcement, steel, wood
Development of structural engineering assessments of land and engineering structures
Independent control (audit) of projects
Consulting in the field of structural engineering of buildings